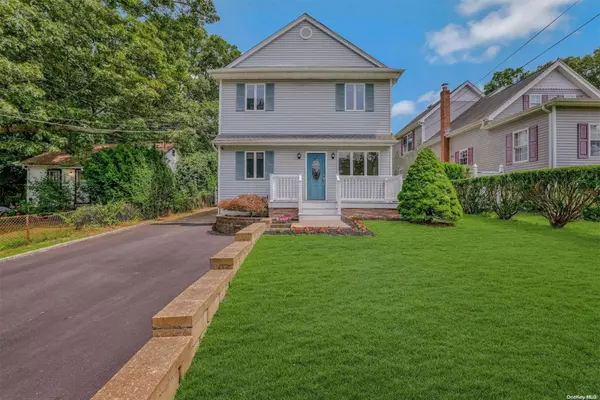For more information regarding the value of a property, please contact us for a free consultation.
117 S Evergreen DR Selden, NY 11784
Want to know what your home might be worth? Contact us for a FREE valuation!

Our team is ready to help you sell your home for the highest possible price ASAP
Key Details
Sold Price $550,000
Property Type Single Family Home
Sub Type Single Family Residence
Listing Status Sold
Purchase Type For Sale
MLS Listing ID KEYL3570286
Sold Date 12/23/24
Style Colonial
Bedrooms 4
Full Baths 2
Half Baths 1
Originating Board onekey2
Rental Info No
Year Built 1939
Annual Tax Amount $9,092
Lot Dimensions .17
Property Description
Welcome to your dream home! This stunning extended 4 bedroom, 2.5 bath residence is a perfect blend of modern upgrades and cozy charm. Step inside to discover beautiful wood floors, complimented by an updated eat-in kitchen with younger stainless steel appliances. The home boasts Anderson or Marvin windows, a newer above ground 275 gallon Roth fiberglass oil tank, a laundry room with a 3 year old washer and dryer for your convenience. Indulge in the luxurious jacuzzi tub in the main bath. Step outside to relax on the composite decking on either the front porch or rear patio, which are perfect for entertaining or enjoying quiet evenings. The yard is fully fenced in. Enjoy peace of mind with a rebuilt chimney and a 2 year old roof with a transferable warranty. Take advantage of the 3 year old asphalt large driveway with plenty of parking. Tesla Solar panels make this home energy efficient (transferrable 10 year lease agreement). Situated in a prime location, minutes to major highways, shopping, recreation, transportation historic Stony Brook Village and University, don't miss your chance to make this home yours!, Additional information: Appearance:Mint,Interior Features:Lr/Dr,Separate Hotwater Heater:Yes
Location
State NY
County Suffolk County
Rooms
Basement Bilco Door(s), Crawl Space
Interior
Interior Features Ceiling Fan(s), Eat-in Kitchen, Pantry, Walk-In Closet(s), First Floor Bedroom
Heating Oil, Baseboard
Cooling Central Air
Flooring Carpet, Hardwood
Fireplace No
Appliance ENERGY STAR Qualified Dishwasher, ENERGY STAR Qualified Refrigerator, ENERGY STAR Qualified Water Heater, Dishwasher, Dryer, ENERGY STAR Qualified Appliances, Refrigerator, Washer, Oil Water Heater
Exterior
Exterior Feature Mailbox
Parking Features Private, Driveway
Fence Fenced
Amenities Available Park
View Open
Private Pool No
Building
Lot Description Sprinklers In Front, Sprinklers In Rear, Near Public Transit, Near School, Near Shops, Level
Sewer Cesspool
Water Public
Level or Stories Two
Structure Type Vinyl Siding,Frame
Schools
Elementary Schools Hawkins Path School
Middle Schools Selden Middle School
High Schools Centereach High School
School District Middle Country
Others
Senior Community No
Special Listing Condition None
Read Less
Bought with Signature Premier Properties

