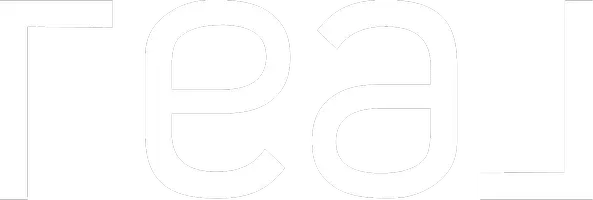For more information regarding the value of a property, please contact us for a free consultation.
6 Westview CT Katonah, NY 10536
Want to know what your home might be worth? Contact us for a FREE valuation!

Our team is ready to help you sell your home for the highest possible price ASAP
Key Details
Sold Price $931,000
Property Type Single Family Home
Sub Type Single Family Residence
Listing Status Sold
Purchase Type For Sale
Square Footage 2,896 sqft
Price per Sqft $321
MLS Listing ID KEYH6327220
Sold Date 12/23/24
Style Colonial
Bedrooms 4
Full Baths 2
Half Baths 1
Originating Board onekey2
Rental Info No
Year Built 1968
Annual Tax Amount $15,427
Lot Size 0.500 Acres
Acres 0.5
Property Description
Welcome to 6 Westview Court: This pristine Center Hall Colonial set nicely on a cul-de-sac shows pride of ownership throughout this lovely home. The Formal Living Room with fireplace features custom built-in cabinetry along with plenty of windows to capture nature's sunlight. The Formal Dining Room is adjacent to the kitchen perfect location to enjoy formal or informal dining. The Country Kitchen features stainless appliances and a sliding glass door to an oversized trex deck. The Family Room with a stunning wall of windows looks out on the bucolic scenery. The Primary Bedroom is spacious with an en-suite bath, walk-in closet plus an extra closet, three additional bedrooms and hall bath complete the second level. Located minutes from the Hamlet of Katonah and Bedford Hills where one can enjoy unique shops, fine dining, town parks and many cultural destinations. Metro North train stops in Bedford Hills and Katonah for easy local or NYC commuting along with easy access to I-684 or Saw Mill River Parkway all minutes from this home. Location, Location, Location this home has it all! Additional Information: Amenities:Storage,HeatingFuel:Oil Above Ground,ParkingFeatures:2 Car Attached,
Location
State NY
County Westchester County
Rooms
Basement See Remarks, Walk-Out Access
Interior
Interior Features Eat-in Kitchen, Formal Dining, Entrance Foyer, Primary Bathroom, Walk-In Closet(s)
Heating Oil, Baseboard
Cooling Central Air
Flooring Hardwood
Fireplaces Number 1
Fireplace Yes
Appliance Stainless Steel Appliance(s), Oil Water Heater, Cooktop, Dishwasher, Dryer, Refrigerator, Washer
Laundry Inside
Exterior
Parking Features Attached, Driveway, Garage Door Opener
Utilities Available Trash Collection Private
Amenities Available Park
Total Parking Spaces 2
Building
Lot Description Near School, Near Shops, Cul-De-Sac, Near Public Transit, Views
Sewer Septic Tank
Water Public
Level or Stories Two
Structure Type Frame,Shingle Siding
Schools
Elementary Schools Bedford Hills Elementary School
Middle Schools Fox Lane Middle School
High Schools Fox Lane High School
School District Bedford
Others
Senior Community No
Special Listing Condition None
Read Less
Bought with McGrath Realty Inc.

