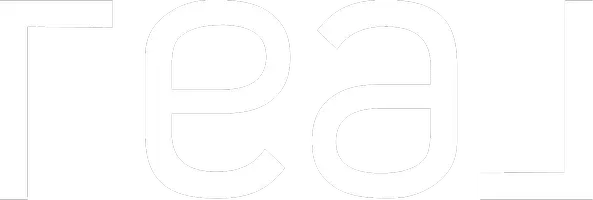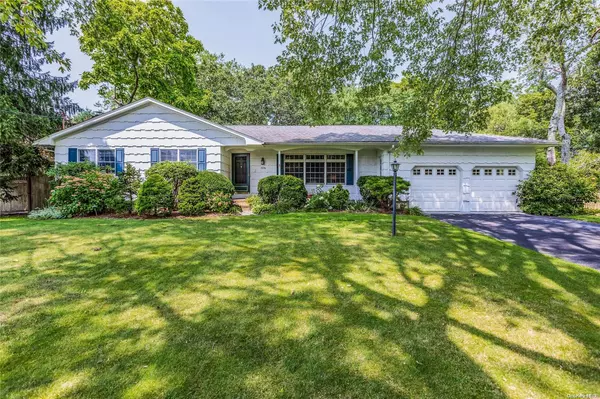For more information regarding the value of a property, please contact us for a free consultation.
1006 Peconic Bay BLVD Jamesport, NY 11947
Want to know what your home might be worth? Contact us for a FREE valuation!

Our team is ready to help you sell your home for the highest possible price ASAP
Key Details
Sold Price $725,000
Property Type Single Family Home
Sub Type Single Family Residence
Listing Status Sold
Purchase Type For Sale
MLS Listing ID KEYL3573513
Sold Date 12/16/24
Style Ranch
Bedrooms 3
Full Baths 2
Originating Board onekey2
Rental Info No
Year Built 1967
Annual Tax Amount $9,756
Lot Dimensions .43
Property Description
Discover the effortless charm of beach living in this wonderfully maintained 3-bedroom, 2-bathroom ranch nestled on a serene .43-acre lot. Enjoy the ease of single-story living with a perfect blend of comfort, style, and convenience, just moments from the pristine white sands of the Bay Beaches. Step inside to discover warm hardwood floors, abundant natural light, and undeniable charm. The easy layout seamlessly combines a spacious living room, dining area, and inviting kitchen. Three generously sized bedrooms are tucked away in a private wing. An attached two-car garage and a full basement offer added convenience and storage. The true magic unfolds outdoors. Your backyard oasis is an entertainer's dream, featuring a lush lawn, patio, and ample space for unforgettable gatherings. Imagine sunny afternoons grilling or unwinding after a day at the beach while soaking in the tranquil atmosphere. With easy access to multiple bay beaches, this home offers an unparalleled opportunity to experience the North Fork lifestyle. Perfect for year-round or seasonal living. Just a short distance from the best the North Fork has to offer - wineries, restaurants, and shops. Don't miss the chance to own this meticulously cared-for ranch in the desirable Jamesport community., Additional information: Appearance:Great,Interior Features:Lr/Dr
Location
State NY
County Suffolk County
Rooms
Basement Bilco Door(s), Full, Unfinished
Interior
Interior Features Entrance Foyer, Formal Dining, First Floor Bedroom
Heating Natural Gas, Baseboard
Cooling None
Flooring Hardwood
Fireplace No
Appliance Gas Water Heater
Exterior
Parking Features Private, Attached, Driveway
Fence Partial
Waterfront Description Beach Access,Beach Front
Private Pool No
Building
Lot Description Level
Sewer Septic Tank
Water Public
Structure Type Frame
Schools
Elementary Schools Aquebogue Elementary School
Middle Schools Riverhead Middle School
High Schools Riverhead Senior High School
School District Riverhead
Others
Senior Community No
Special Listing Condition None
Read Less
Bought with Saunders & Associates

