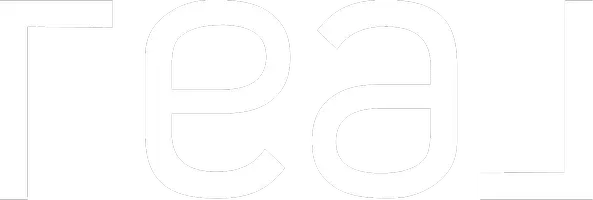For more information regarding the value of a property, please contact us for a free consultation.
9 Black Swan CT #9 Call Listing Agent, CT 06804
Want to know what your home might be worth? Contact us for a FREE valuation!

Our team is ready to help you sell your home for the highest possible price ASAP
Key Details
Sold Price $810,000
Property Type Condo
Sub Type Condominium
Listing Status Sold
Purchase Type For Sale
Square Footage 3,522 sqft
Price per Sqft $229
Subdivision Carriage Homes On The Pond
MLS Listing ID KEYH6320984
Sold Date 10/28/24
Bedrooms 4
Full Baths 3
Half Baths 1
HOA Fees $430/mo
Originating Board onekey2
Rental Info No
Year Built 2004
Annual Tax Amount $11,295
Property Description
Rare opportunity now available in Carriage Homes On The Pond. This pristine home provides 4 bedrooms and 3+ baths set along a cul-de-sac. A covered front porch gives way to the entrance of the main floor with cathedral ceiling LR with 3 double sliders to deck, patio and garden, gas log fireplace and built-ins. Also a private office with Fr doors, crown molding, powder room, FDR with crown molding and wainscoting. Main floor living has primary BR, vaulted ceiling, full en-suite bath, large bright EIK, all SS LG appliances, including wine cooler, granite counters and island. Large balcony that can be a 2nd sitting area. Laundry room with access to the double garage. Up stairs second level are 2 large BR with access to full tiled bath. Solid wood floors throughout. The lower level is finished for any use which such a family room, entertainment room and includes a partial kitchen, additional bedroom, full bath and very ample storage through French doors and provides egress to the outside. Additional Information: Amenities:Storage,ParkingFeatures:2 Car Attached,
Location
State CT
County Out Of Area
Rooms
Basement Finished
Interior
Interior Features Master Downstairs, Cathedral Ceiling(s), Eat-in Kitchen, Formal Dining, Granite Counters, Primary Bathroom, Pantry, Ceiling Fan(s), Central Vacuum
Heating Propane, Forced Air
Cooling Central Air
Flooring Hardwood
Fireplaces Number 1
Fireplace Yes
Appliance Tankless Water Heater, Dishwasher, Dryer, Microwave, Refrigerator, Washer, Wine Refrigerator
Exterior
Exterior Feature Balcony
Parking Features Garage Door Opener, Attached, Driveway
Utilities Available Trash Collection Private
Waterfront Description Water Access
Total Parking Spaces 2
Building
Lot Description Cul-De-Sac, Sprinklers In Front, Sprinklers In Rear
Sewer Septic Tank
Water Drilled Well
Level or Stories Three Or More
Structure Type Frame,HardiPlank Type
Schools
Elementary Schools Contact Agent
Middle Schools Contact Agent
High Schools Contact Agent
School District Contact Agent
Others
Senior Community No
Special Listing Condition None
Pets Allowed No Restrictions
Read Less
Bought with Non-Member MLS
GET MORE INFORMATION


