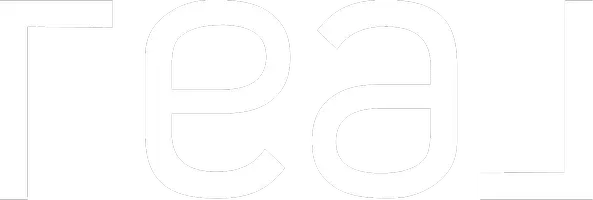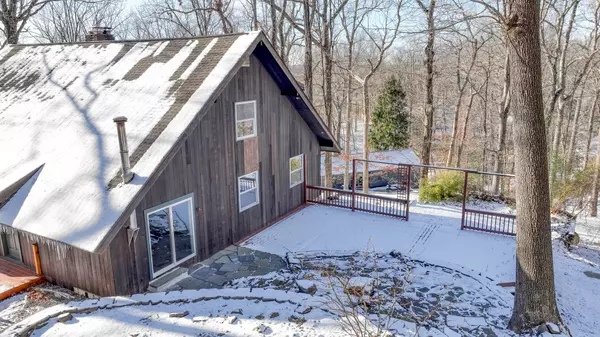8 E Cedar RD Katonah, NY 10536
UPDATED:
12/27/2024 07:04 AM
Key Details
Property Type Single Family Home
Sub Type Single Family Residence
Listing Status Active
Purchase Type For Rent
Square Footage 2,500 sqft
MLS Listing ID KEY807628
Style Contemporary
Bedrooms 3
Full Baths 2
Originating Board onekey2
Rental Info No
Year Built 1969
Lot Size 1.100 Acres
Acres 1.1
Property Description
Location
State NY
County Westchester County
Rooms
Basement Partially Finished, Storage Space, Walk-Out Access
Interior
Interior Features First Floor Bedroom, First Floor Full Bath, Beamed Ceilings, Cathedral Ceiling(s), Ceiling Fan(s), Chandelier, Chefs Kitchen, Double Vanity, Formal Dining, Granite Counters, High Ceilings, His and Hers Closets, Kitchen Island, Primary Bathroom, Open Floorplan, Open Kitchen, Pantry, Recessed Lighting, Storage, Walk-In Closet(s), Washer/Dryer Hookup
Heating Baseboard, Oil
Cooling Wall/Window Unit(s)
Flooring Hardwood
Fireplaces Number 1
Fireplaces Type Living Room, Wood Burning
Fireplace Yes
Appliance Dishwasher, Dryer, Microwave, Range, Refrigerator, Stainless Steel Appliance(s), Tankless Water Heater, Washer
Laundry In Hall
Exterior
Exterior Feature Garden, Lighting, Mailbox, Private Entrance
Parking Features Driveway
Garage Spaces 1.0
Utilities Available Trash Collection Private
Garage true
Private Pool No
Building
Lot Description Back Yard, Garden, Near Public Transit, Near School, Near Shops, Part Wooded, Private, Sloped, Wooded
Sewer Septic Tank
Water Drilled Well
Level or Stories One and One Half
Structure Type Frame,Post and Beam,Stone,Wood Siding
Schools
Elementary Schools Increase Miller Elementary School
Middle Schools John Jay Middle School
High Schools John Jay High School
School District Katonah-Lewisboro
Others
Senior Community No
Special Listing Condition Security Deposit, See Remarks
Pets Allowed Call



