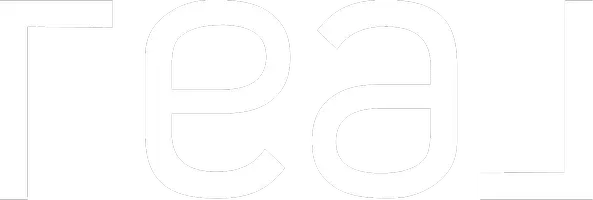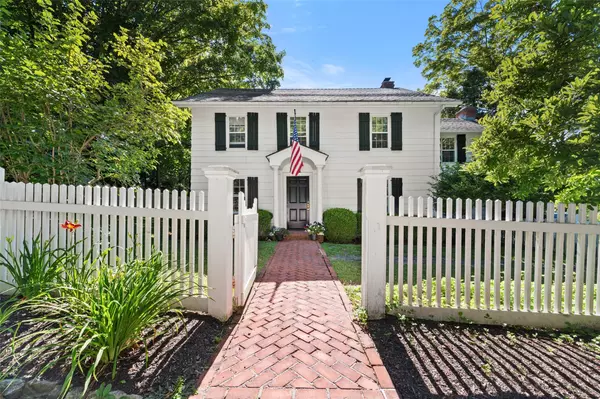520 Mt Holly RD Katonah, NY 10536

UPDATED:
12/25/2024 02:12 PM
Key Details
Property Type Single Family Home
Sub Type Single Family Residence
Listing Status Active
Purchase Type For Sale
Square Footage 3,109 sqft
Price per Sqft $498
MLS Listing ID KEY807531
Style Colonial
Bedrooms 4
Full Baths 3
Half Baths 1
Originating Board onekey2
Rental Info No
Year Built 1810
Annual Tax Amount $27,066
Lot Size 1.770 Acres
Acres 1.77
Property Description
Location
State NY
County Westchester County
Rooms
Basement Unfinished
Interior
Interior Features First Floor Full Bath, Built-in Features, Primary Bathroom, Master Downstairs
Heating Oil, Radiant
Cooling Central Air
Flooring Hardwood
Fireplaces Number 2
Fireplace Yes
Appliance Dishwasher, Dryer, Refrigerator, Washer, Oil Water Heater
Exterior
Parking Features Driveway
Fence Fenced
Pool In Ground
Utilities Available Trash Collection Private
Garage false
Private Pool Yes
Building
Lot Description Near Public Transit, Near School, Near Shops
Sewer Septic Tank
Water Dug Well
Structure Type Frame
Schools
Elementary Schools Increase Miller Elementary School
Middle Schools John Jay Middle School
High Schools John Jay High School
School District Katonah-Lewisboro
Others
Senior Community No
Special Listing Condition None
GET MORE INFORMATION




