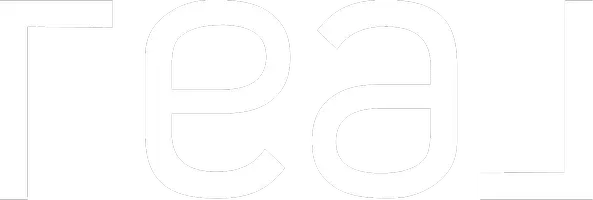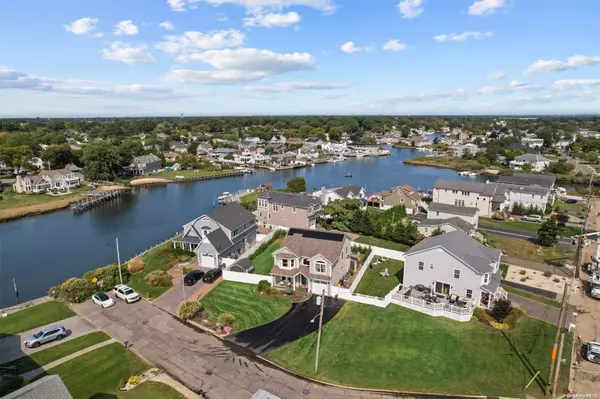3 E Lincoln AVE Massapequa, NY 11758

UPDATED:
12/13/2024 01:04 PM
Key Details
Property Type Single Family Home
Sub Type Single Family Residence
Listing Status Pending
Purchase Type For Sale
Square Footage 2,600 sqft
Price per Sqft $336
MLS Listing ID KEYL3592320
Style Colonial
Bedrooms 4
Full Baths 2
Half Baths 1
Originating Board onekey2
Rental Info No
Year Built 2011
Annual Tax Amount $14,661
Lot Dimensions .25
Property Description
Location
State NY
County Nassau County
Rooms
Basement Crawl Space
Interior
Interior Features Cathedral Ceiling(s), Eat-in Kitchen, Entrance Foyer, Granite Counters, Pantry, Walk-In Closet(s), Formal Dining, Primary Bathroom, Ceiling Fan(s), Central Vacuum, Chandelier, Speakers
Heating Natural Gas, ENERGY STAR Qualified Equipment, Forced Air
Cooling Central Air, Ductwork
Flooring Hardwood
Fireplaces Number 1
Fireplace Yes
Appliance Convection Oven, Dryer, ENERGY STAR Qualified Appliances, Washer, Tankless Water Heater
Exterior
Exterior Feature Mailbox, Speakers
Parking Features Private, Attached, Driveway, Garage Door Opener
Fence Back Yard
Utilities Available Trash Collection Public
Amenities Available Park
Waterfront Description Canal Access
View Other, Water
Private Pool No
Building
Lot Description Cul-De-Sac, Level, Sprinklers In Front, Sprinklers In Rear
Water Public
Level or Stories Two
Structure Type Frame,Vinyl Siding
Schools
Middle Schools Edmund W Miles Middle School
High Schools Amityville Memorial High School
School District Amityville
Others
Senior Community No
Special Listing Condition None
GET MORE INFORMATION




