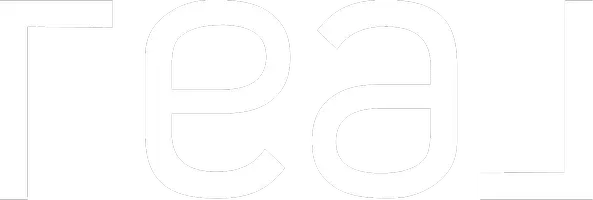531 Regency DR Fishkill, NY 12524

UPDATED:
12/13/2024 07:02 AM
Key Details
Property Type Condo
Sub Type Condominium
Listing Status Active
Purchase Type For Sale
Square Footage 1,499 sqft
Price per Sqft $300
Subdivision Regency At Fishkill
MLS Listing ID KEYH6328151
Style Townhouse
Bedrooms 1
Full Baths 2
HOA Fees $505/mo
Originating Board onekey2
Rental Info No
Year Built 2012
Annual Tax Amount $8,934
Lot Size 631 Sqft
Acres 0.0145
Property Description
Location
State NY
County Dutchess County
Rooms
Basement None
Interior
Interior Features Master Downstairs, First Floor Bedroom, First Floor Full Bath, Elevator, Granite Counters, Primary Bathroom, Pantry, Ceiling Fan(s)
Heating Natural Gas, Forced Air
Cooling Central Air
Flooring Hardwood, Carpet
Fireplace No
Appliance Electric Water Heater, Dishwasher, Dryer, Freezer, Microwave, Refrigerator, Washer
Laundry Inside
Exterior
Exterior Feature Balcony
Parking Features Attached, Common, Garage, Assigned
Garage Spaces 1.0
Pool Community, In Ground
Utilities Available Trash Collection Private
Amenities Available Park, Clubhouse, Elevator(s), Fitness Center, Gated, Trash
Waterfront Description Water Access
Total Parking Spaces 2
Garage true
Building
Lot Description Near Public Transit, Near School, Near Shops
Story 4
Sewer Public Sewer
Water Public
Structure Type Brick,Vinyl Siding
Schools
Elementary Schools Brinckerhoff Elementary School
Middle Schools Van Wyck Junior High School
High Schools John Jay Senior High School
School District Wappingers
Others
Senior Community Yes
Special Listing Condition None
Pets Allowed Size Limit
GET MORE INFORMATION




