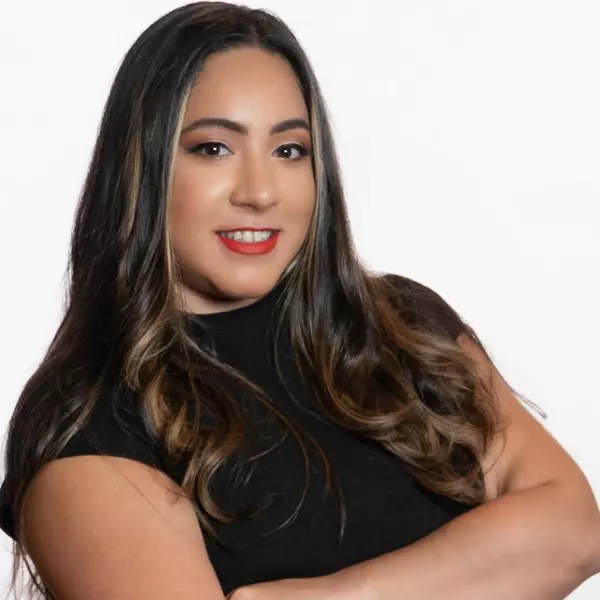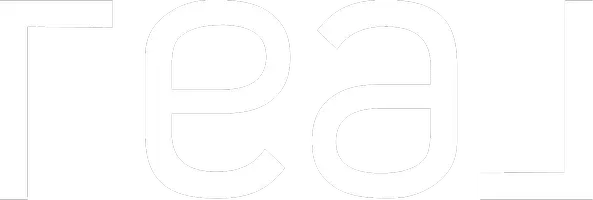14 Blue Heron LN Port Jervis, NY 12771

UPDATED:
11/28/2024 04:03 PM
Key Details
Property Type Single Family Home
Sub Type Single Family Residence
Listing Status Active
Purchase Type For Sale
Square Footage 1,794 sqft
Price per Sqft $239
MLS Listing ID KEYH6324249
Style Contemporary,Farm House,Ranch
Bedrooms 3
Full Baths 2
Originating Board onekey2
Rental Info No
Year Built 1980
Annual Tax Amount $5,981
Lot Size 1.600 Acres
Acres 1.6
Property Description
Location
State NY
County Orange County
Rooms
Basement Crawl Space
Interior
Interior Features Ceiling Fan(s), Master Downstairs, First Floor Bedroom, First Floor Full Bath, Chefs Kitchen, Eat-in Kitchen, Entrance Foyer, Kitchen Island, Primary Bathroom, Pantry, Quartz/Quartzite Counters
Heating Oil, Baseboard, Hot Water
Cooling Central Air
Flooring Hardwood
Fireplaces Type Wood Burning Stove
Fireplace No
Appliance Stainless Steel Appliance(s), Electric Water Heater, Cooktop, Dishwasher, Dryer, Refrigerator, Washer
Laundry Inside
Exterior
Exterior Feature Awning(s)
Parking Features Driveway, Off Street, Private
Utilities Available Trash Collection Private
Waterfront Description Water Access
Building
Lot Description Near Public Transit, Views, Level, Part Wooded
Sewer Septic Tank
Water Other
Level or Stories Two
Structure Type Frame,Wood Siding
Schools
Elementary Schools Minisink Valley Elementary
Middle Schools Minisink Valley Middle School
High Schools Minisink Valley High School
School District Minisink Valley
Others
Senior Community No
Special Listing Condition None
GET MORE INFORMATION




