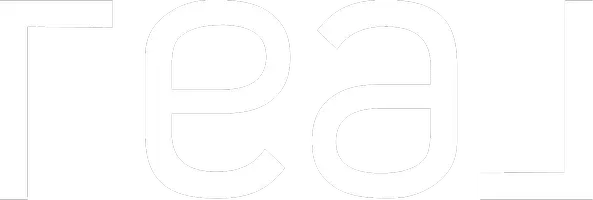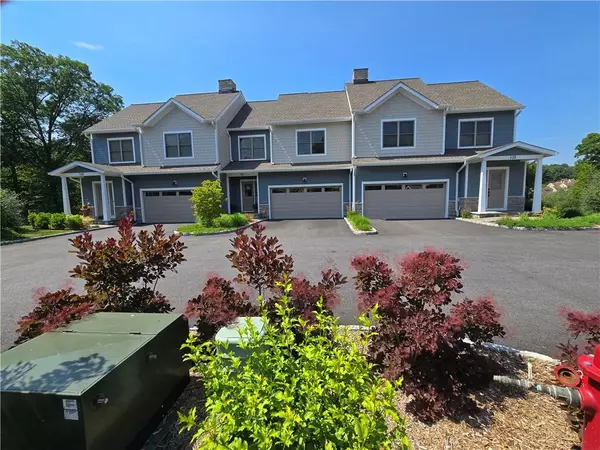319 Overlook CT South Salem, NY 10590

UPDATED:
11/16/2024 07:30 PM
Key Details
Property Type Condo
Sub Type Condominium
Listing Status Active
Purchase Type For Sale
Square Footage 2,819 sqft
Price per Sqft $397
Subdivision Laurel Ridge
MLS Listing ID KEYH6321073
Style Townhouse
Bedrooms 3
Full Baths 2
Half Baths 2
HOA Fees $449/mo
Originating Board onekey2
Rental Info No
Year Built 2021
Annual Tax Amount $9,018
Property Description
This beautifully appointed and spacious home is the perfect choice for a discerning buyer looking for a totally move in ready experience. Check out the low low taxes and HOA fees - fantastic value for this size of home and location.
With 3 beds and 4 baths this stunning home has lake views from every level, is full of upgrades and still feels new. Boasting numerous upgrades including LG Smart washer/dryer, garage has two EV connections, Vivint Smart Home System, climate controlled garage, wet bar, grill gas line, whole house surge protector, generator ready and more. The home is very quiet since the developer installed heavy duty insulation to ensure neighbors don't hear one another.
The lower level is set up as a recreation area with a wet bar and walk out to a lower patio.
The Laurel Ridge development is a tranquil area with attractive amenities including several bathing pools, tennis and basketball courts and the lakeside community with stores, services and a post office all onsite.
Looking to downsize or find a weekend retreat - then this a perfect blend of luxury, location and living the life in rural Westchester yet connected to NYC and everything the county has to offer
All furniture and gym equipment available by separate negotiation Additional Information: ParkingFeatures:2 Car Attached,
Location
State NY
County Westchester County
Rooms
Basement Finished, Full, Walk-Out Access
Interior
Interior Features Ceiling Fan(s), Chandelier, Eat-in Kitchen, ENERGY STAR Qualified Door(s), Marble Counters, Primary Bathroom, Pantry, Quartz/Quartzite Counters, Walk-In Closet(s), Wet Bar
Heating Propane, Forced Air
Cooling Central Air
Flooring Hardwood
Fireplaces Number 1
Fireplace Yes
Appliance Tankless Water Heater, Convection Oven, Cooktop, Dishwasher, Dryer, Microwave, Refrigerator, Oven, Washer
Laundry Inside
Exterior
Exterior Feature Balcony
Parking Features Attached, Driveway, Private, Electric Vehicle Charging Station(s), Heated Garage, Garage Door Opener
Pool Community
Utilities Available Trash Collection Private
Amenities Available Basketball Court, Tennis Court(s), Trash
Waterfront Description Lake Front,Waterfront
View Lake, Water
Total Parking Spaces 2
Building
Lot Description Sprinklers In Front, Sprinklers In Rear, Views
Sewer Public Sewer
Water Public
Level or Stories Three Or More
Structure Type HardiPlank Type
Schools
Elementary Schools Increase Miller Elementary School
Middle Schools John Jay Middle School
High Schools John Jay High School
School District Katonah-Lewisboro
Others
Senior Community No
Special Listing Condition None
Pets Allowed No Restrictions
GET MORE INFORMATION




