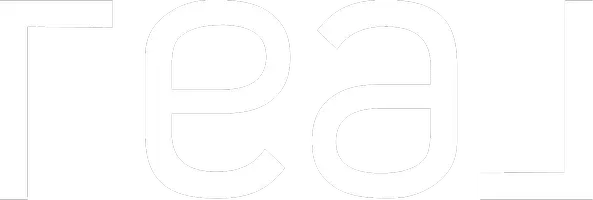351 Mt Holly RD Katonah, NY 10536
UPDATED:
12/04/2024 04:39 PM
Key Details
Property Type Single Family Home
Sub Type Single Family Residence
Listing Status Pending
Purchase Type For Sale
Square Footage 5,000 sqft
Price per Sqft $445
MLS Listing ID KEYH6315159
Style Farm House
Bedrooms 5
Full Baths 4
Half Baths 1
Originating Board onekey2
Rental Info No
Year Built 1760
Annual Tax Amount $20,988
Lot Size 3.660 Acres
Acres 3.66
Property Description
Location
State NY
County Westchester County
Rooms
Basement Finished, Full, Walk-Out Access
Interior
Interior Features Chandelier, First Floor Bedroom, First Floor Full Bath, Cathedral Ceiling(s), Eat-in Kitchen, Entrance Foyer, Primary Bathroom, Open Kitchen, Pantry, Quartz/Quartzite Counters, Walk-In Closet(s)
Heating Propane, Forced Air, Radiant
Cooling Central Air
Flooring Hardwood
Fireplaces Number 3
Fireplace Yes
Appliance Gas Water Heater, Tankless Water Heater, Dishwasher, Dryer, Microwave, Refrigerator, Washer
Exterior
Parking Features Attached, Driveway, Garage Door Opener
Utilities Available See Remarks, Trash Collection Private
Total Parking Spaces 2
Building
Lot Description Near School, Near Shops, Sprinklers In Front, Sprinklers In Rear, Views, Part Wooded
Sewer Septic Tank
Water Drilled Well
Level or Stories Three Or More
Structure Type Blown-In Insulation,Frame,Clapboard
Schools
Elementary Schools Increase Miller Elementary School
Middle Schools John Jay Middle School
High Schools John Jay High School
School District Katonah-Lewisboro
Others
Senior Community No
Special Listing Condition None



